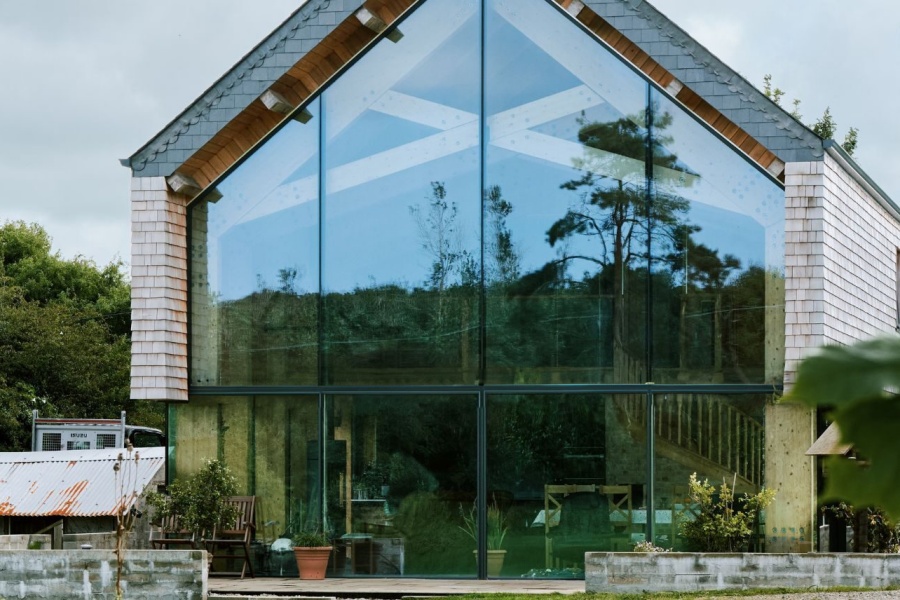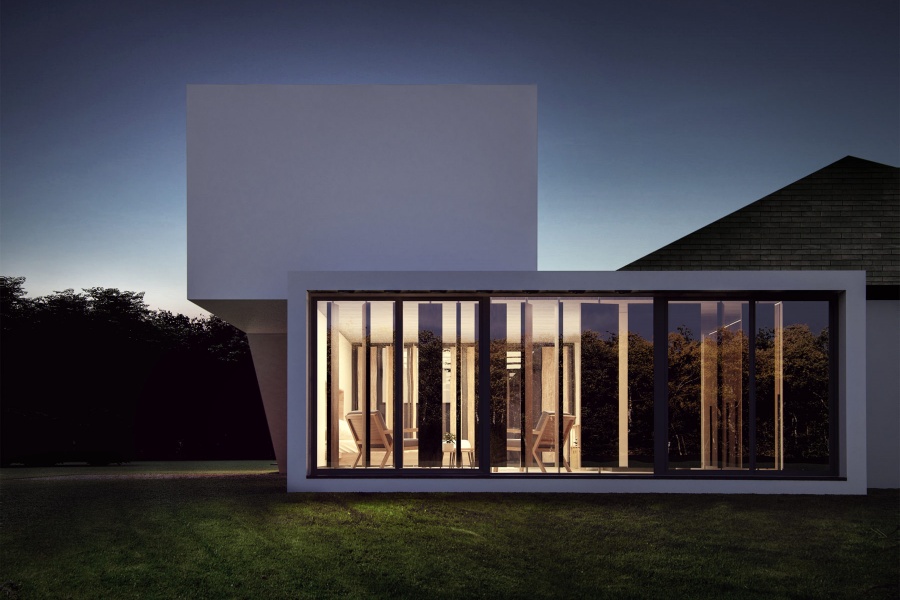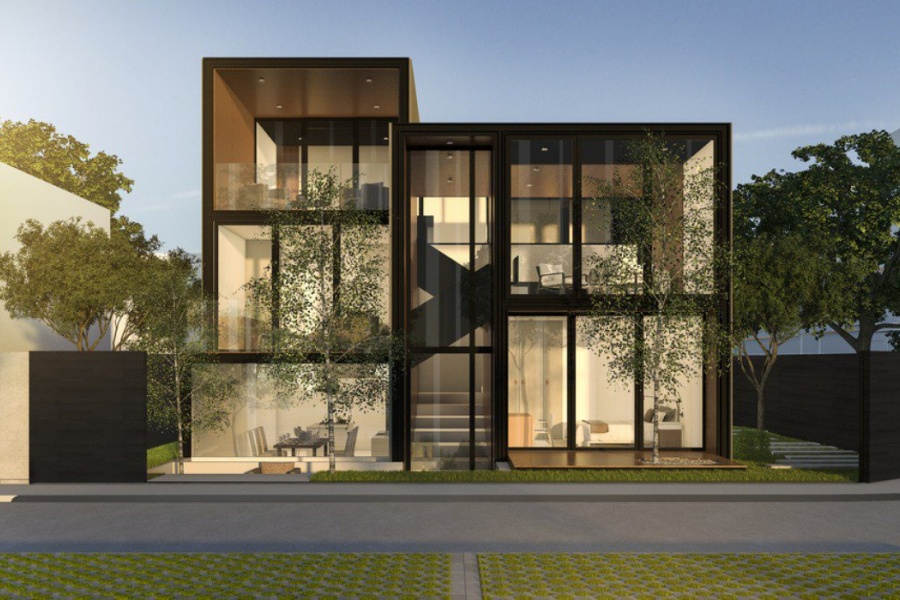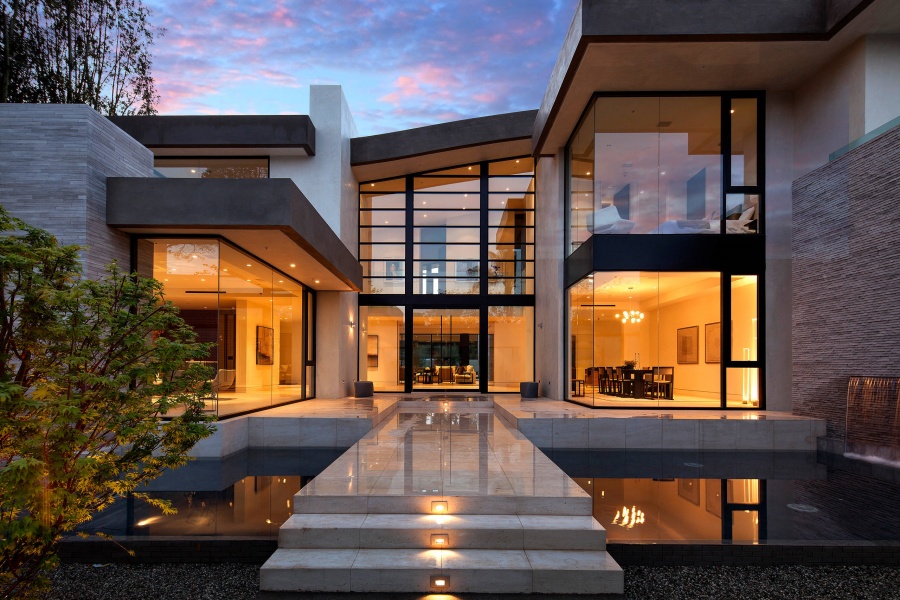Through technological innovations such as a double-skin structure, adjustable vents, and intelligent control systems, glass curtain walls combine wind pressure ventilation with thermal pressure effects to achieve dynamic air exchange between homes and nature, transforming the building's surface from a "closed shell" into a "breathable ecological interface." The following analysis focuses on three aspects: technical principles, design strategies, and practical applications:
1. Technical Principles: The "Breathing" Mechanism of Double-Skin Curtain Walls
Double-Skin Curtain Wall Structure
Modern glass curtain walls commonly utilize a double-skin design, creating an air buffer layer (ventilation interlayer) between the inner and outer layers. The outer layer is typically single-pane or point-type glass, while the inner layer is insulated glass or operable windows. The spacing between the two layers ranges from 200mm to 1m. This structure provides the physical space foundation for natural ventilation.
Wind pressure ventilation and thermal pressure effects work synergistically.
Wind pressure ventilation: When wind flows toward a building, a positive pressure zone forms on the windward side and a negative pressure zone forms on the leeward side. Double-skin curtain walls utilize a layout of bottom air inlets and top air outlets, leveraging pressure differentials to guide air in from the bottom of the outer layer, through the ventilation interlayer, and out through the top, creating horizontal ventilation.
Thermal pressure effect (chimney effect): In summer, sunlight heats the air within the ventilation interlayer, reducing its density and causing it to rise. It is then discharged through the top outlet, while fresh air is drawn in from the bottom, creating vertical convection. In winter, the outlets are closed, utilizing the "greenhouse effect" within the interlayer to store heat and reduce indoor heat loss.
Intelligent Control System
Sensors monitor indoor and outdoor temperature, humidity, wind speed, and other parameters, automatically adjusting the inlet louver angle, opening and closing the exhaust vents, and even activating small fans to assist ventilation (as in narrow-channel double-skin curtain walls). For example, the Beijing Gongguan project uses intelligent control to achieve on-demand exchange of air between the ventilation interlayer and the interior.
II. Design Strategy: Key Factors for Optimizing Ventilation Efficiency
Ventilation Interlayer Width and Material Selection
For cold northern regions: Use wider ventilation interlayers (50-60 cm) and insulating Low-E glass to enhance the "greenhouse effect" and reduce heating energy consumption.
For warm southern regions: Use narrow channels (approximately 200 mm) and heat-reflective glass to enhance the chimney effect and reduce summer cooling loads.
Opening Location and Shading Design
Air Inlets: Preferentially located on the south side of the building or the windward side of the prevailing summer wind direction. The bottom air inlet should be at least 1.2 m above the ground to prevent dust from entering.
Air Exhaust Vents: Located at the top of the outer curtain wall, they form a perpendicular convection path with the air inlet.
Sunshade Louvers: Placed within the ventilation interlayer, they block direct sunlight from the inner glass while minimizing the aesthetic impact of the facade. For example, open external circulation curtain walls use adjustable louvers to achieve a dynamic balance between shading and ventilation.
Optimizing Building Layout and Form
Single Building: Control depth (generally no more than 15 meters) to ensure effective wind pressure ventilation; design ventilation wells or atriums on the roof to utilize thermal pressure effects to enhance vertical ventilation.
Building Complex: Avoid front-row buildings blocking rear-row ventilation by adopting a staggered or diagonal layout to optimize the distribution of wind shadow areas. For example, a row-and-column layout ensures that most rooms receive good ventilation and daylight.
III. Verification from Theory to Practice
Closed Internal Circulation Curtain Wall System
Applicable Scenario: Regions with severe winters.
Working Principle: The outer curtain wall is completely enclosed, while the inner curtain wall features operable windows. Indoor air enters the ventilation compartment through the inner bottom air inlet, where it is heated by the HVAC system and then returned to the interior, creating a bottom-up circulation system. In winter, exhaust heat can be recovered to preheat the fresh air, reducing heating energy consumption by 42%-52%.
Open External Circulation Curtain Wall System
Applicable Scenario: High-rise buildings and temperate climates.
Working Principle: The outer curtain wall utilizes single-layer glass, while the inner layer utilizes insulating glass. Adjustable air inlets and outlets are located at both ends of the ventilation interlayer. In summer, the chimney effect removes heat, reducing the inner glass surface temperature by 6-10°C. In winter, the vents are closed, creating a thermal buffer and reducing heat loss by 38%-60%.
Interactive Facade (Mixed Ventilation)
Applicable Scenario: Hot climates with a small temperature difference between indoor and outdoor.
Working Principle: Natural ventilation is the primary method, supplemented by mechanical ventilation. Micro-fans are installed within the ventilation interlayer and activated when natural ventilation is insufficient to ensure air flow. For example, a box-type double-skin curtain wall utilizes a modular design to achieve independent ventilation control for specific spaces.
IV. Challenges and Future Directions
Cost and Maintenance: Double-skin curtain walls are 20%-50% more expensive than single-skin ones, and regular cleaning of the ventilation interlayer and replacement of sunshade blinds are required.
Fire Safety: The ventilation interlayer must be designed in conjunction with the building's fire compartmentation to prevent the chimney effect from exacerbating the spread of fire.
Intelligent Upgrade: Incorporating AI algorithms to predict weather data enables proactive ventilation system control, further reducing energy consumption.
The "breathing" revolution of glass curtain walls is essentially the functionalization and ecologicalization of building surfaces. Through a double-layer structure, intelligent control, and climate-adaptive design, curtain walls are no longer just visual symbols; they become active interfaces that regulate indoor microclimates and connect the natural and artificial environments. In the future, with the advancement of materials science and IoT technology, glass curtain walls will more precisely respond to human comfort needs, driving residential buildings towards the goals of "zero energy consumption" and "healthy buildings."






